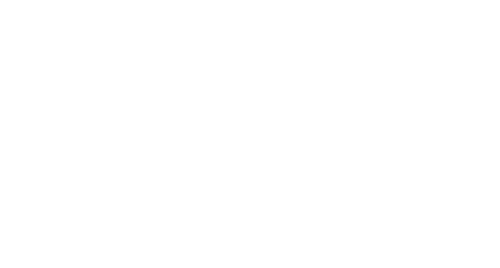


Listing Courtesy of:  CincyMLS / Comey & Shepherd
CincyMLS / Comey & Shepherd
 CincyMLS / Comey & Shepherd
CincyMLS / Comey & Shepherd 8512 Prilla Lane Anderson Twp, OH 45255
Active (20 Days)
$380,000 (USD)
MLS #:
1857062
1857062
Lot Size
0.48 acres
0.48 acres
Type
Single-Family Home
Single-Family Home
Year Built
1954
1954
Style
Ranch
Ranch
School District
Forest Hills Local S
Forest Hills Local S
County
Hamilton County
Hamilton County
Listed By
Sarah M. Pfammatter, Comey & Shepherd Montgomery Office
Source
CincyMLS
Last checked Oct 27 2025 at 4:03 AM EDT
CincyMLS
Last checked Oct 27 2025 at 4:03 AM EDT
Bathroom Details
Interior Features
- Natural Woodwork
Kitchen
- Gourmet
- Wood Cabinets
- Pantry
- Counter Bar
- Wood Floor
- Eat-In
- Quartz Counters
Subdivision
- Anderson
Property Features
- Level
- Fireplace: Electric
- Fireplace: Insert
- Foundation: Block
Heating and Cooling
- Forced Air
- Gas
- Central Air
Basement Information
- Finished
Exterior Features
- Other
- Deck
- Roof: Shingle
Utility Information
- Sewer: Public Sewer
- Fuel: Gas
Parking
- Driveway
- On Street
Stories
- One
Living Area
- 1,333 sqft
Location
Disclaimer: Data last updated: 10/26/25 21:03





Description